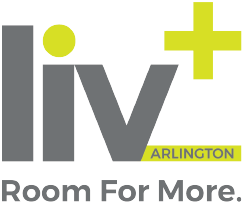1, 2 , 3 & 4 Bedroom Apartments
Arlington, TX
Spacious + Stylish
ONE-, TWO-, THREE-, AND FOUR-BEDROOM FLOOR PLANS FIT FOR STUDENTS
At Liv+, we offer a variety of floor plans so you can find the one that fits your lifestyle. Each unit features bedrooms with individually paired bathrooms, fully equipped kitchens, and a Wi-Fi package. Check out our layout options in the renderings below. We offer individual leases and roommate-matching options for students. Click on each image for a zoomed-in view of the apartment.
For more information about our apartments, contact the leasing office or schedule a tour today!
*Rates are net effective rate and are subject to change at any time.
